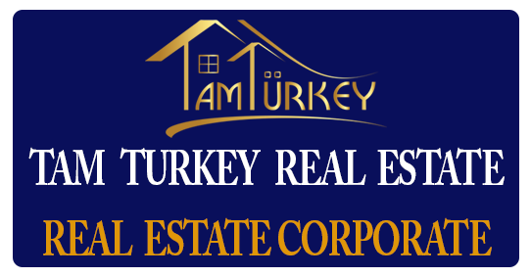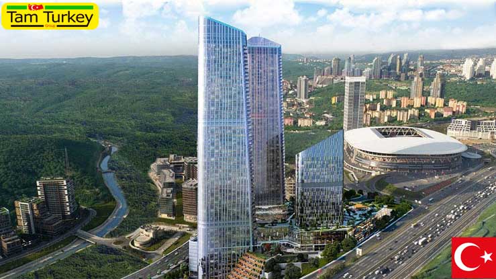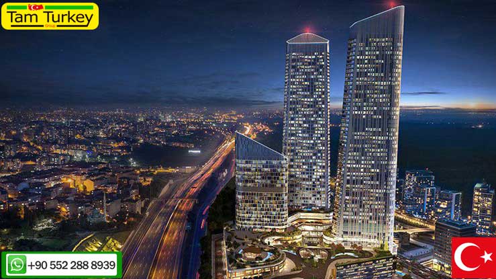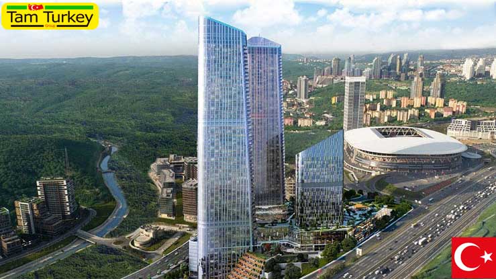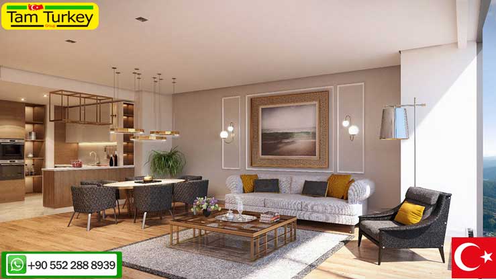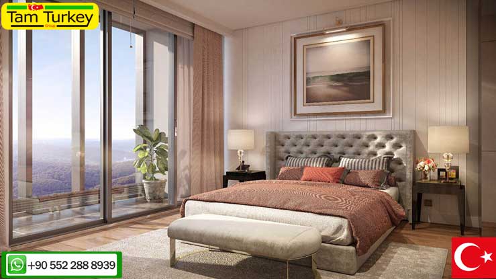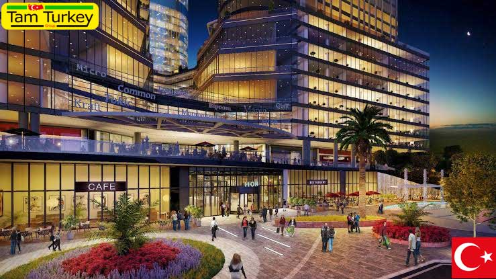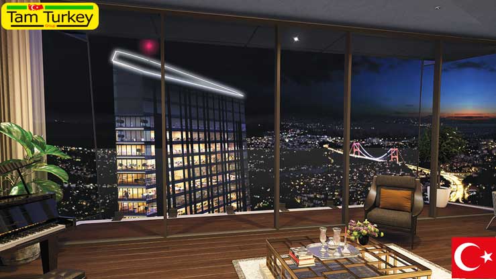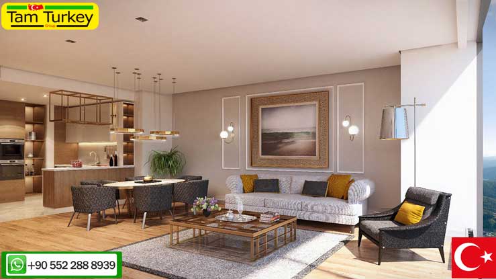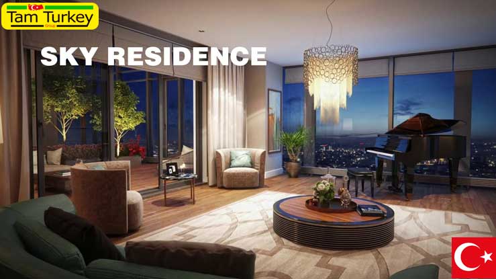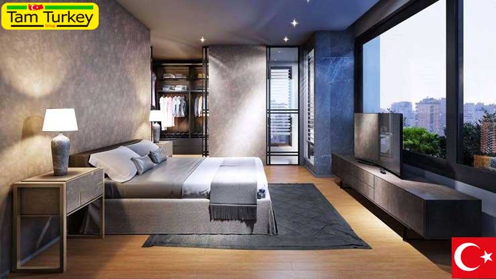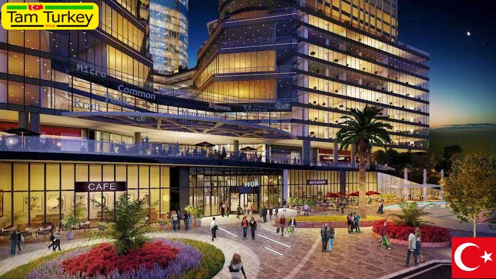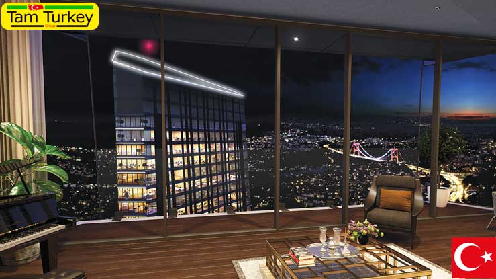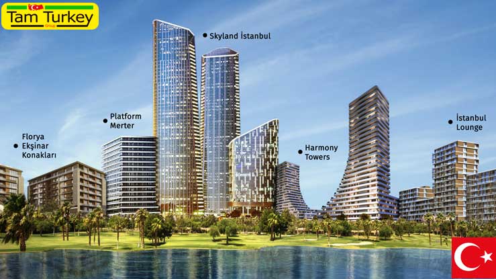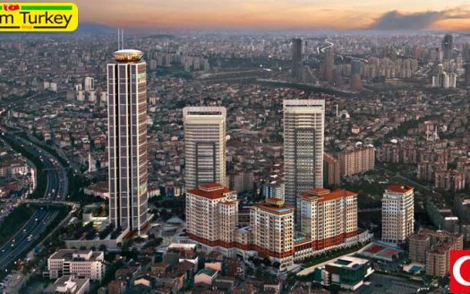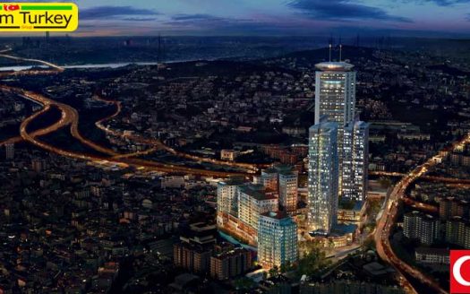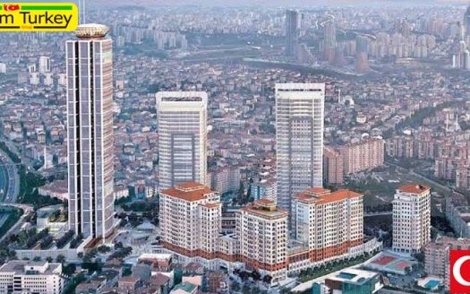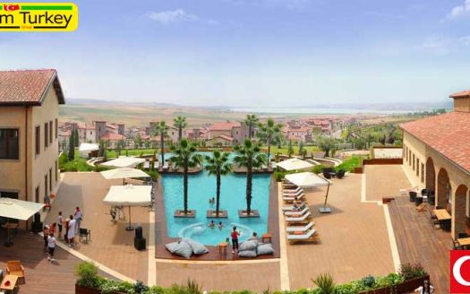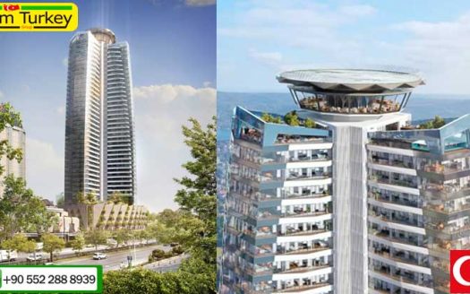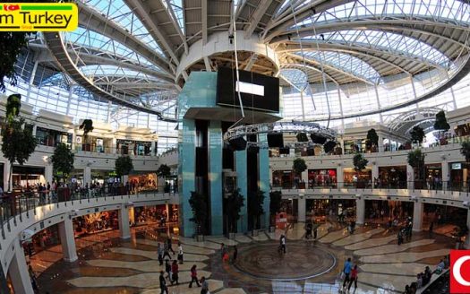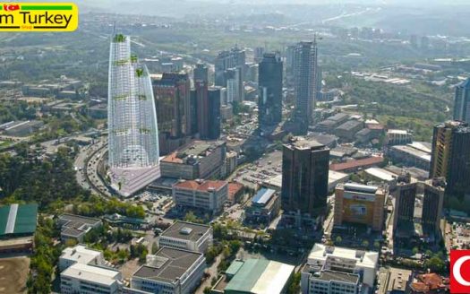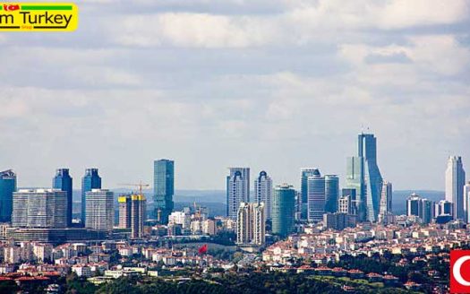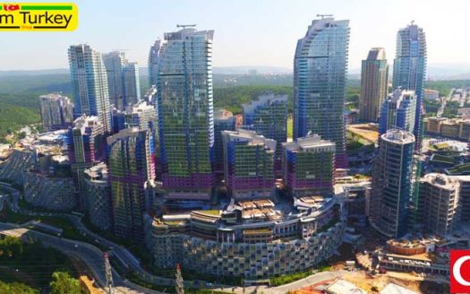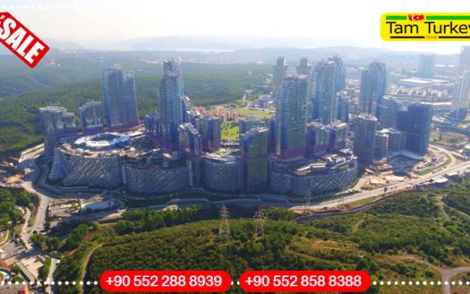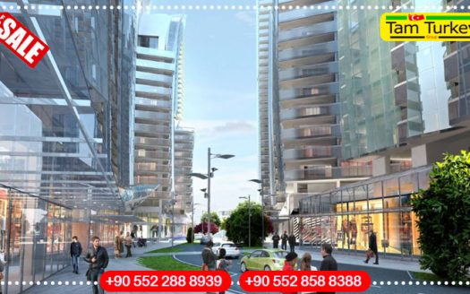By purchasing the Skyland project, you will enjoy the following facilities :
– Premium and deluxe residential units including studios and one to four bedroom units
– Deluxe section including a dedicated 10,000 square meter landscape and winter gardens, intelligent system, with quality interior design, Practical and beautiful
– The premium section is located on the top 8 floors of one of the towers, 2 bedroom units with a private terrace and with views of Istanbul, forest and Bosphorus as far as the eye can see. 106 apartments with private entrance, reception and elevator
– 533 commercial units on 37 floors and several sections with special facilities such as reception, private archive room, meeting room, conference hall
– commercial units from 83 square meters to 2000 square meters
– houses Intelligent for managing lighting, heating, cooling and ventilation systems
– Central location between Levent and Maslak, which is located next to Turk Telekom Stadium.
– Exclusive and direct entrance from Tem Highway and Jandereh Street
– Proximity to metro station and easy access to all parts of the city by metro
– Five minutes drive from the second Bosphorus bridge
– Proximity to airports and the third Bosphorus bridge and other transportation benefits Makes Skyland more valuable.
Modern and thoughtful design, which is the art of the famous architect Peter Vegan.
– The tallest tower in Istanbul with a 360-degree view of Istanbul
– HOM Dedsign Center, which includes art events, performances, exhibitions of famous designers
– Shopping center
– Many recreational and social facilities such as cafes, food courts with dishes from different countries
– Parking with a capacity of 3500 cars
– Proximity to the largest source of oxygen in the forest city of Belgrade
With Skyland facilities, not only change your home, but also change your lifestyle with the highest standards:
– Pool, sauna
– Gym, massage salon (fitness and fitness center)
–
Specifications of commercial units:
– 533 commercial units on 37 floors
– Special facilities such as reception area, private archive room, meeting room, conference hall
– Commercial units from 83 square meters to 2000 square meters
– Five sections:
• Atrium Office: 8 meters ceiling, area up to 4600 square meters on one floor, lobby , Security and direct elevator to the Sky Terrace
• Flat Office: access from Jandreh Street, View Forest, area 1100 square meters per floor
• Max Office: 21000 square meters, separate entrance, private parking, open space, lobby entrance 8 meters, Ability to determine the desired area for the office
• Office Theme: View to Theme Highway, 8-meter roof, open space, direct access to Theme Highway, access to HOM Design and Home Appliances Shopping Center
• Sky Office

